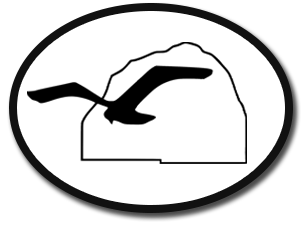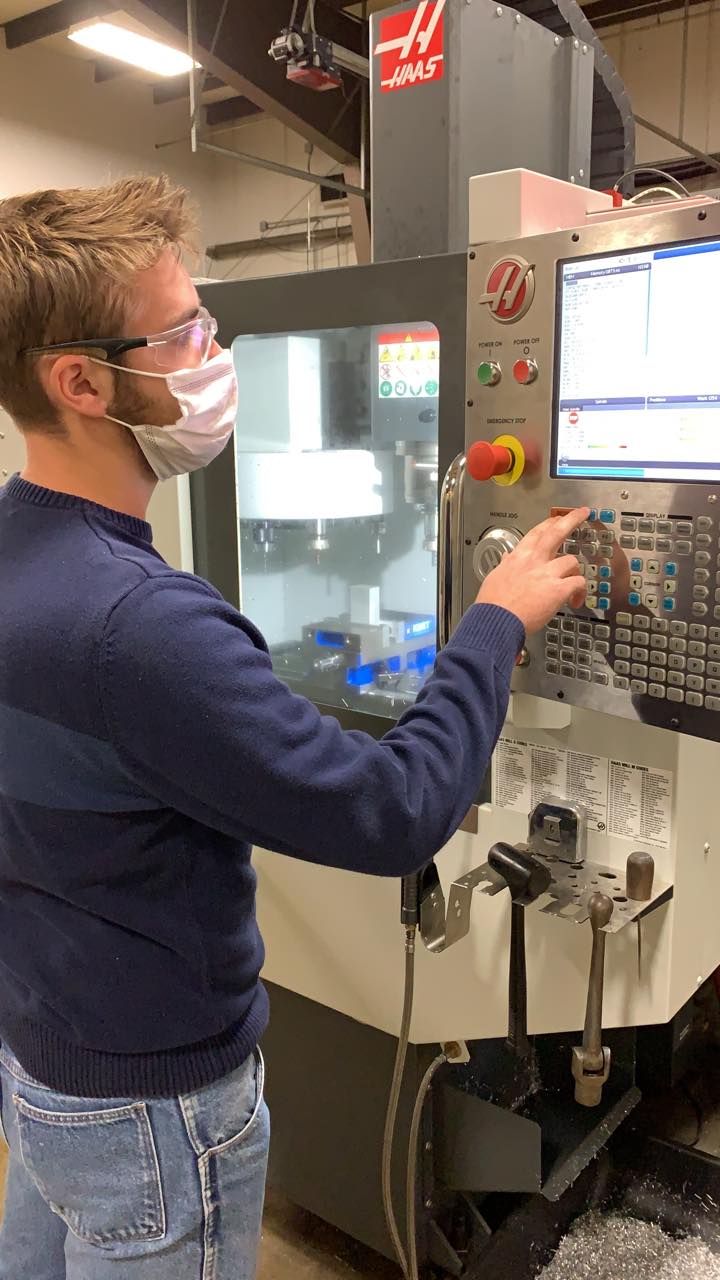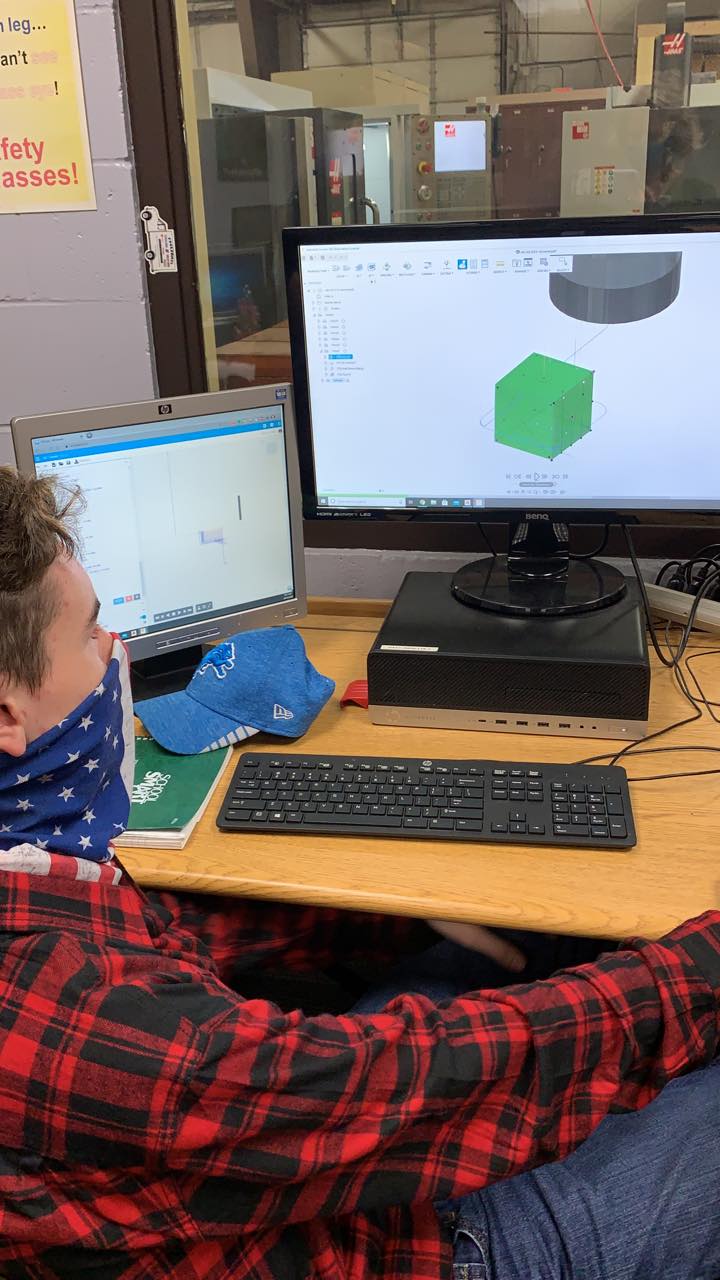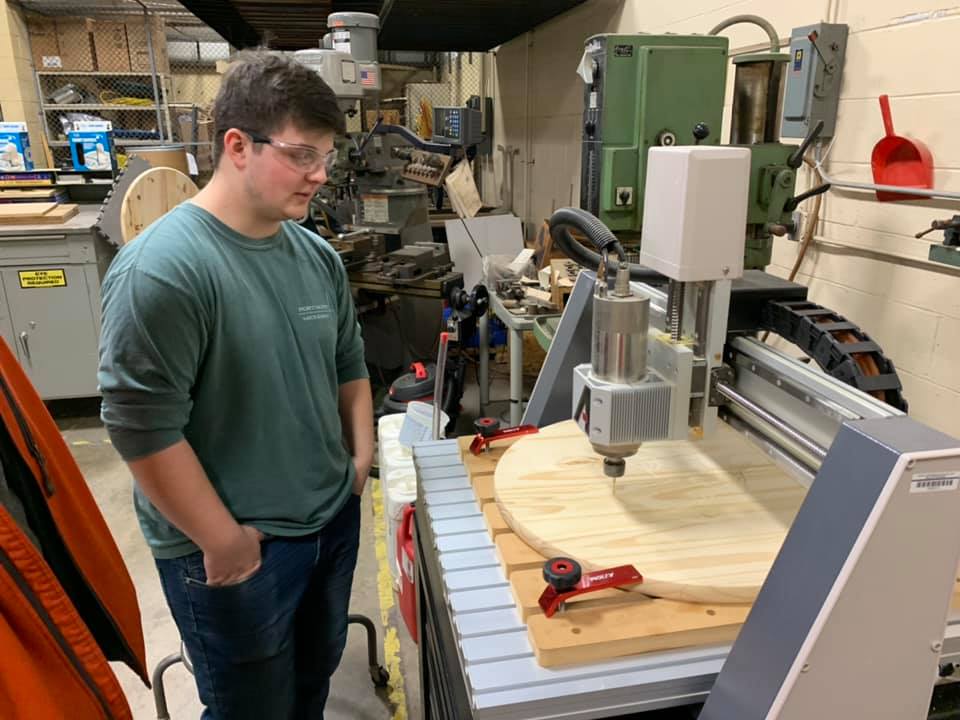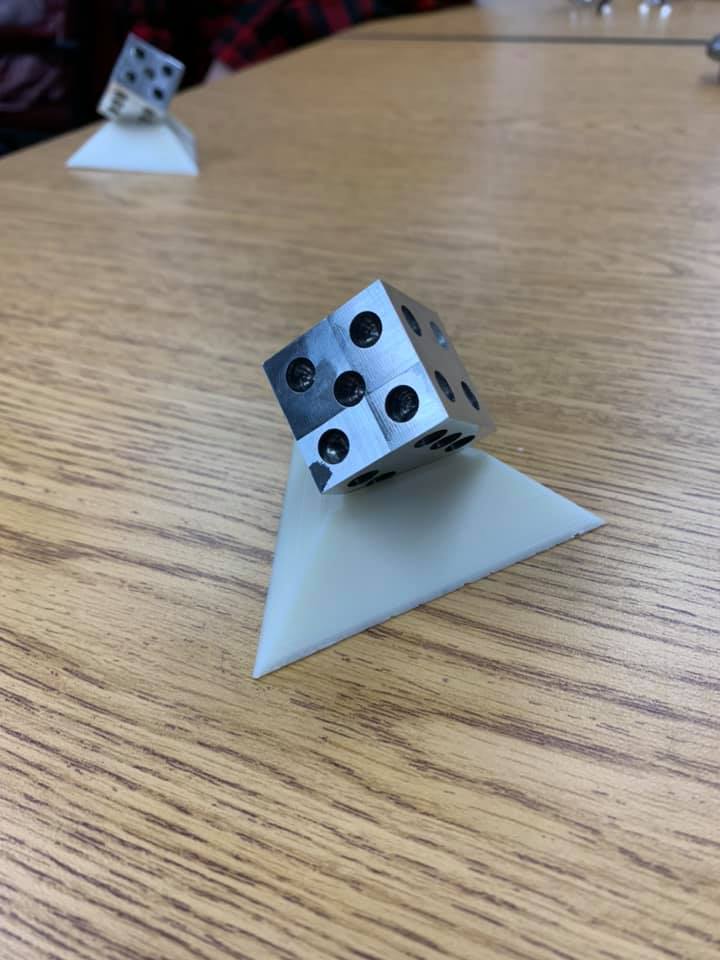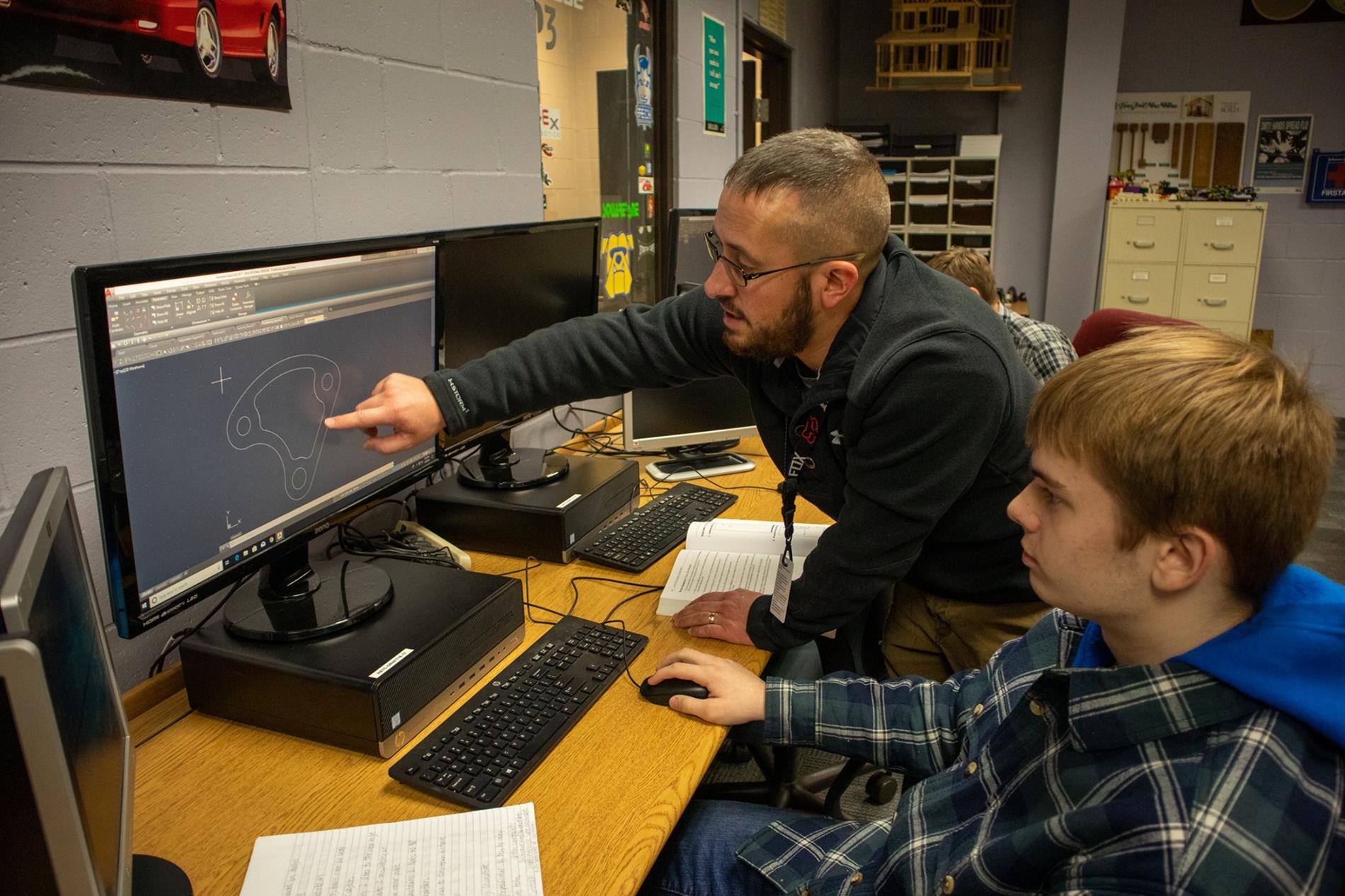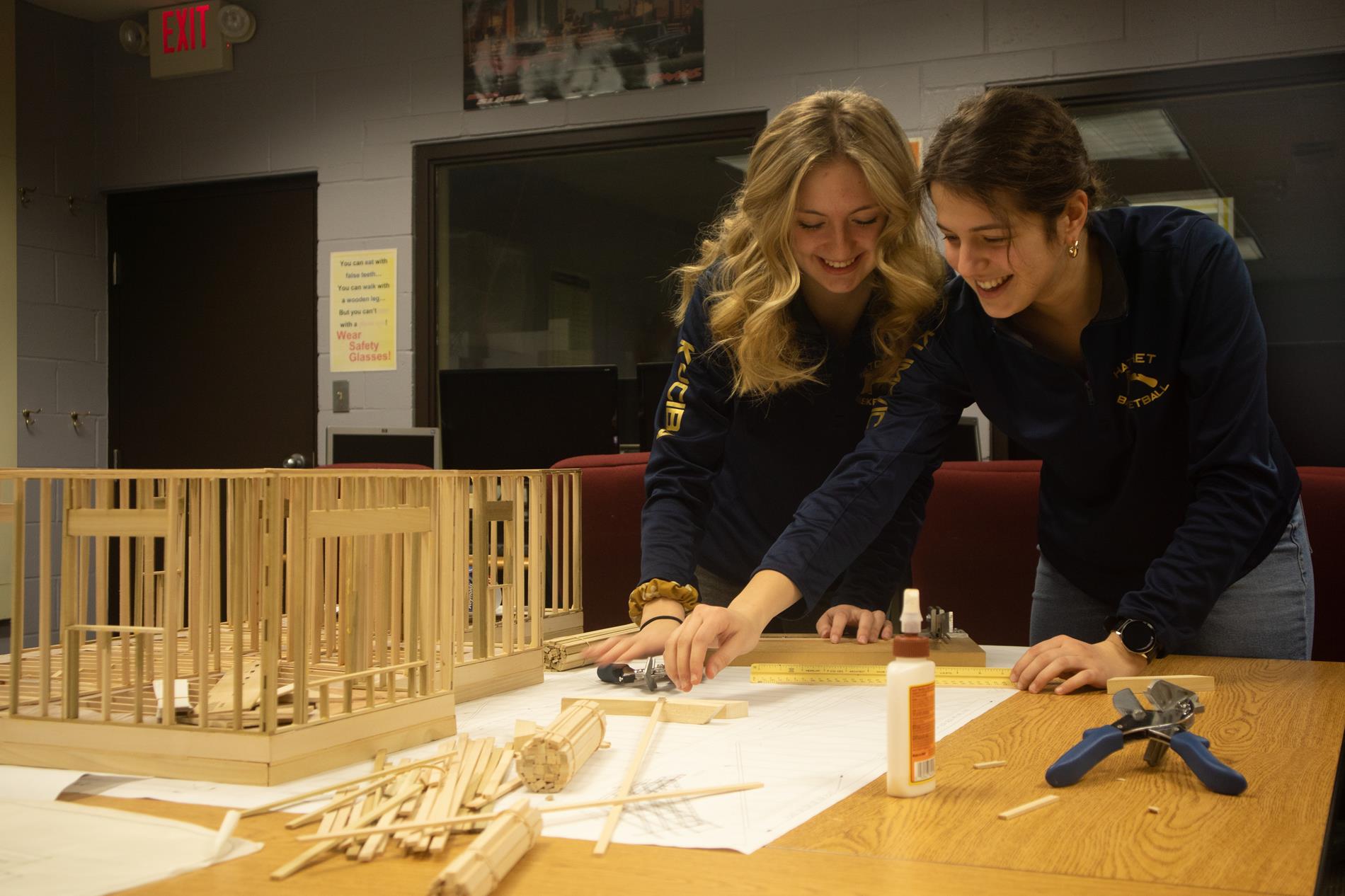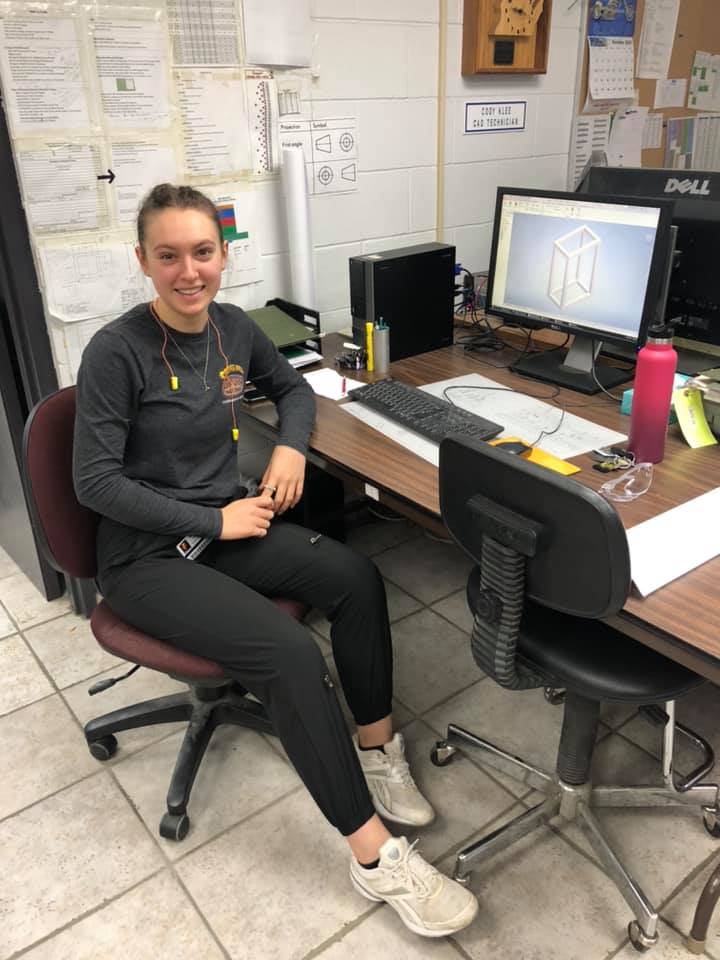CAD: Computer Aided Drafting
Students in this program get to choose which CAD they prefer - Mechanical or Architectural.
CAD (ARCHITECTURAL)
Computer Aided Drafting (CAD) is a graphic language used by industry to communicate ideas and plans from the beginning design through end production. Drafter’s plan, prepare, and interpret drawing and sketches using industry-specific knowledge as well as 2D and 3D software. This is a hands-on approach to developing/ creating blueprints to show floor plan design, interior design, and landscape design. Students can also obtain a 10-hour OSHA Construction Safety and Health card as well as taking Introduction to AutoCAD that earns them 3 college credits. Students may also get the chance to construct a balsa wood house that models a set of house plans.
CAD (MECHANICAL)
Computer Aided Drafting (CAD) is a graphic language used by industry to communicate ideas and plans from the beginning design through end production. Drafter’s plan, prepare, and interpret drawing and sketches using industry-specific knowledge as well as 2D and 3D software. This is a hands-on approach where students learn how to develop/create blueprints for numerous parts. This then leads to working on larger project-based activities such as cutting a part out on a CNC machine. Students can also obtain a 10-hour OSHA General Industry card, a FANUC Tool Handling and Operation Certificate as well as taking Introduction to AutoCAD and Introduction to SolidWorks that earns them 3 college credits per class.
Converting an abstract idea into a working design is the job of a technical drafter and tool designer. In this field, the drafter/designer may be involved in drawing one or many parts of a complete assembly, then design the tooling (jigs, fixtures, dies and molds) to produce one or all of those parts. The drafter/designer must be creative. Attention to detail is essential in the design of many products from agricultural equipment to rockets, food-processing machinery, to automotive aircraft assemblies and instrumentation. Students start off learning manual drafting skills, which is still vitally important in the drafting/design field.
Architectural Drafting
Students in this field learn the skills necessary to work as a para-professional in the offices of registered architects, engineers, interior designers, residential designers, and builders, assisting those offices with the preparation of drawn documentation, design work, research, and field work. Students in the Architectural program design and build a ¾ scale model home. Giving them both the theory and practical aspects of residential design.
Computer Aided Design (CAD)
A CAD operator is an integral part of all decisions made in developing a finished product. Responsibilities include graphically representing, either manually or electronically, the information received from an engineering designing work team. Engineering and consulting firms, the automotive industry, manufacturers of special machinery or architectural firms employs CAD operators.
Huron Area Technical Center utilizes Autodesk as its’ main design software. Students are taught both 2-D and 3-D drawing.


